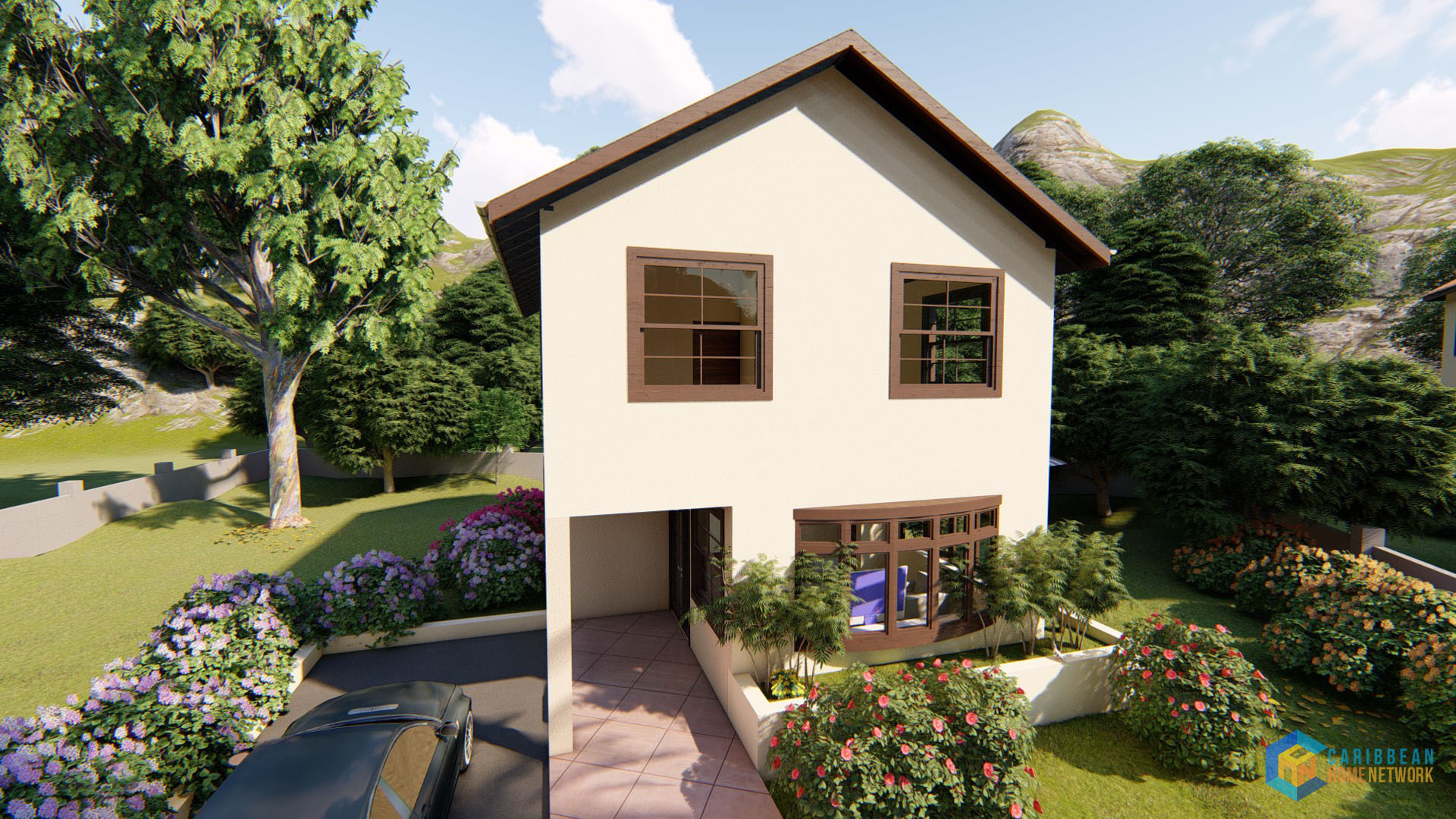| No. of Bedrooms | 3 |
| No. of Bathroom | 2.5 |
| No. of Garage Stall | 1 |
| Architectural Style | Traditional |
| Construction Cost | US51k to 100k |
| Land condition | Flat |
| Youtube Link | Youtube Video |


Everything to Build a Home in one place.
Start Building your Home Today



Everything to Build a Home in one place.
Start Building your Home Today

| No. of Bedrooms | 3 |
| No. of Bathroom | 2.5 |
| No. of Garage Stall | 1 |
| Architectural Style | Traditional |
| Construction Cost | US51k to 100k |
| Land condition | Flat |
| Youtube Link | Youtube Video |
CHAT WITH US