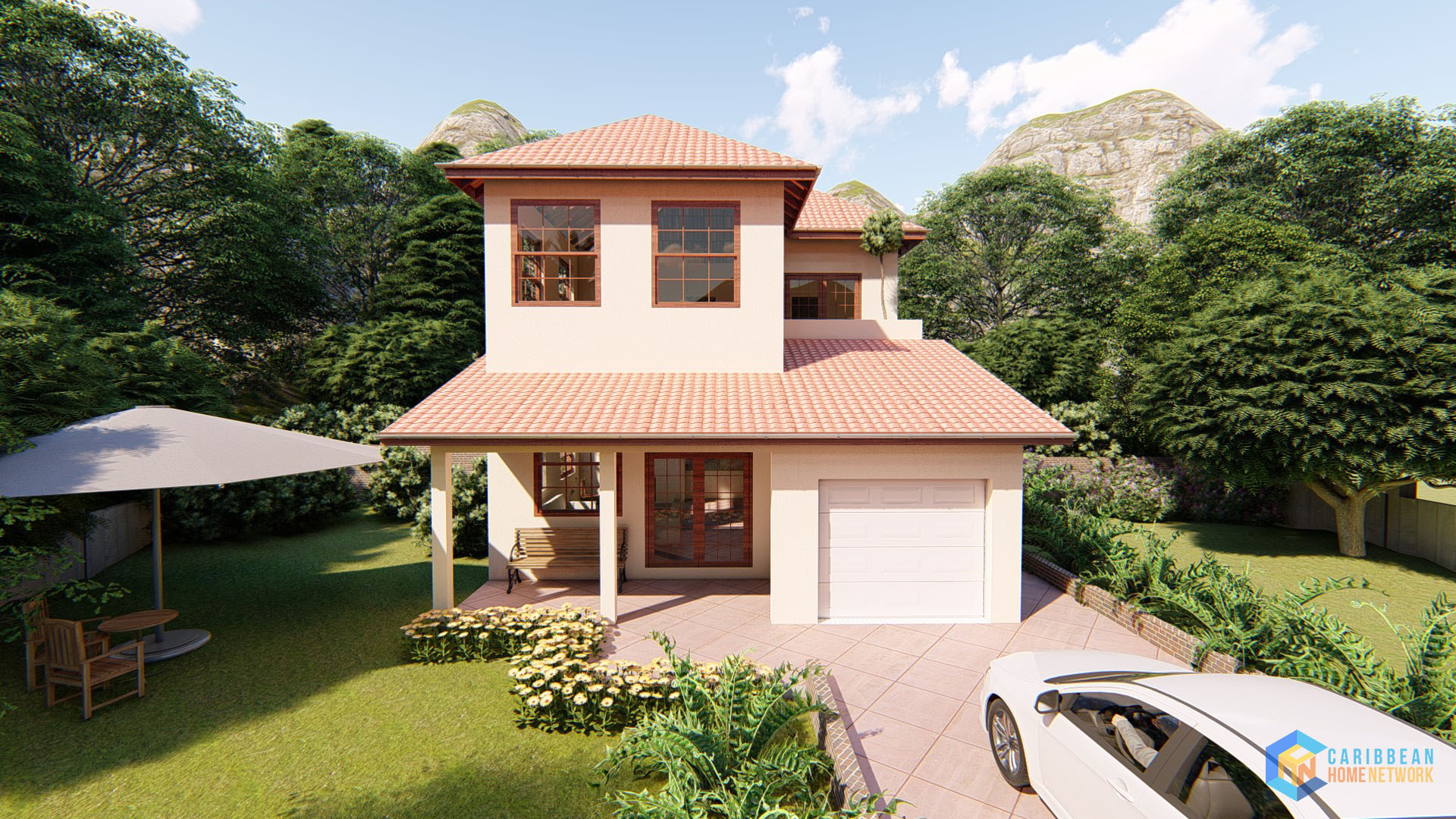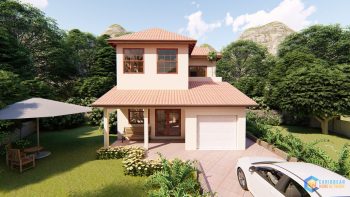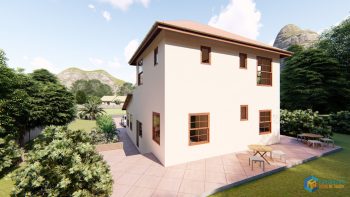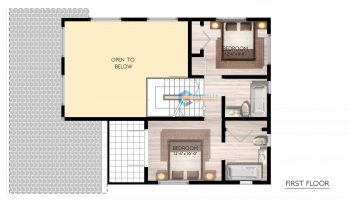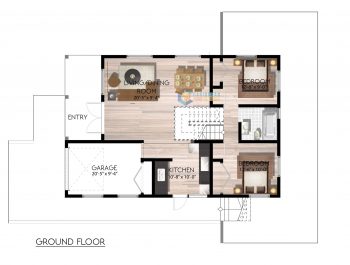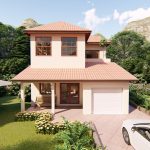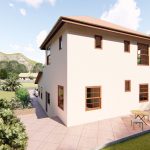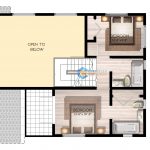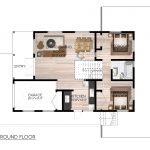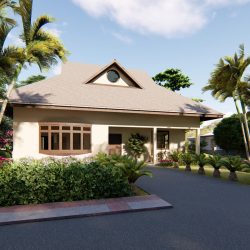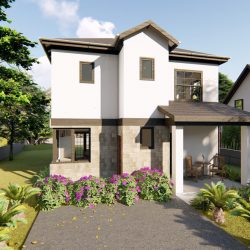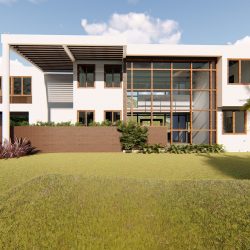Description
This is a compact 2 storey 4 bedroom plan on a slightly sloping site to the rear of property. The house has an open plan configuration with kitchen, dining room, living room and single car garage on the ground floor. There are also 2 bedrooms with shared bathroom on the ground floor. On the first floor, there are 2 bedrooms and 2 bathrooms. The area of this plan is 1626sqft


