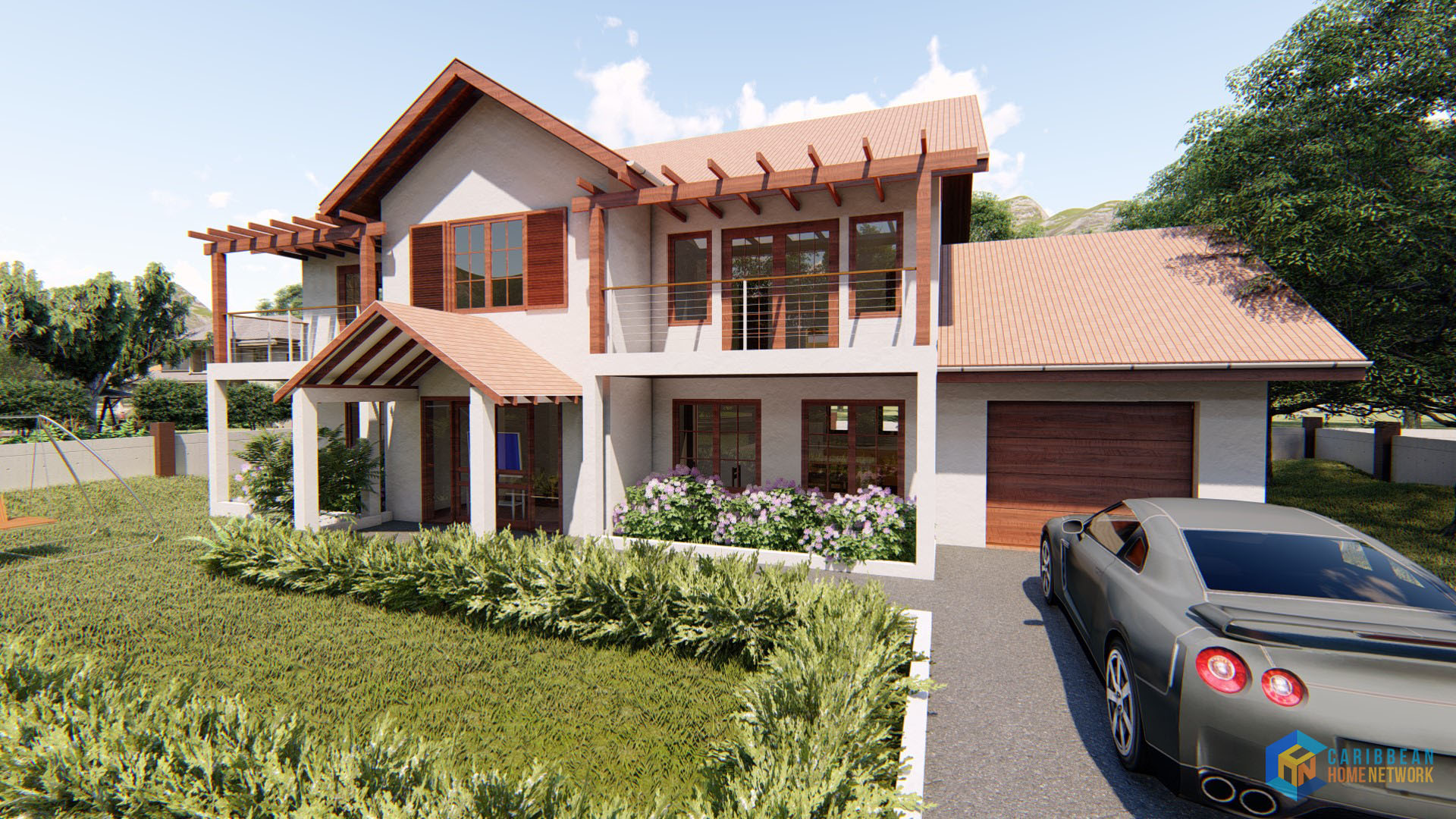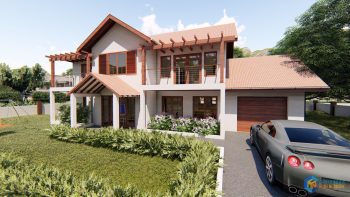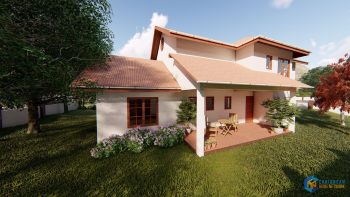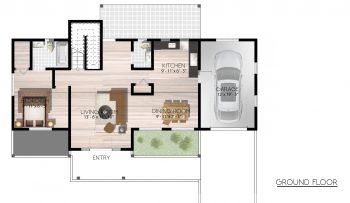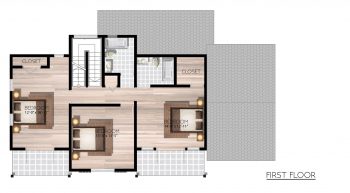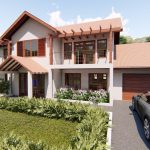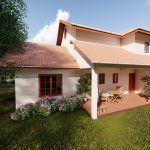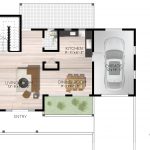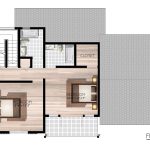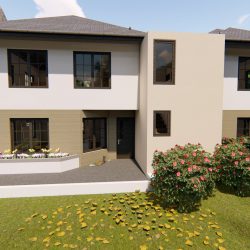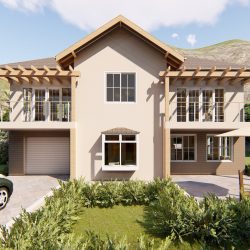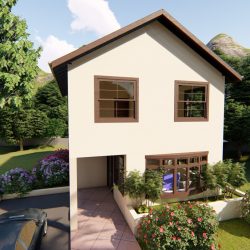Description
Rosemary is a two storey four bedroom, open plan configuration home. The ground floor consists of the kitchen, living room, powder room, guest room with attached bathroom and single car port. The first floor consists of a spacious master bedroom, and two other bedrooms- all with their own bathroom. Two of the three bedrooms on the first floor have balconies that take advantage of any potential views from your land. The area of this plan is 2063sqft


