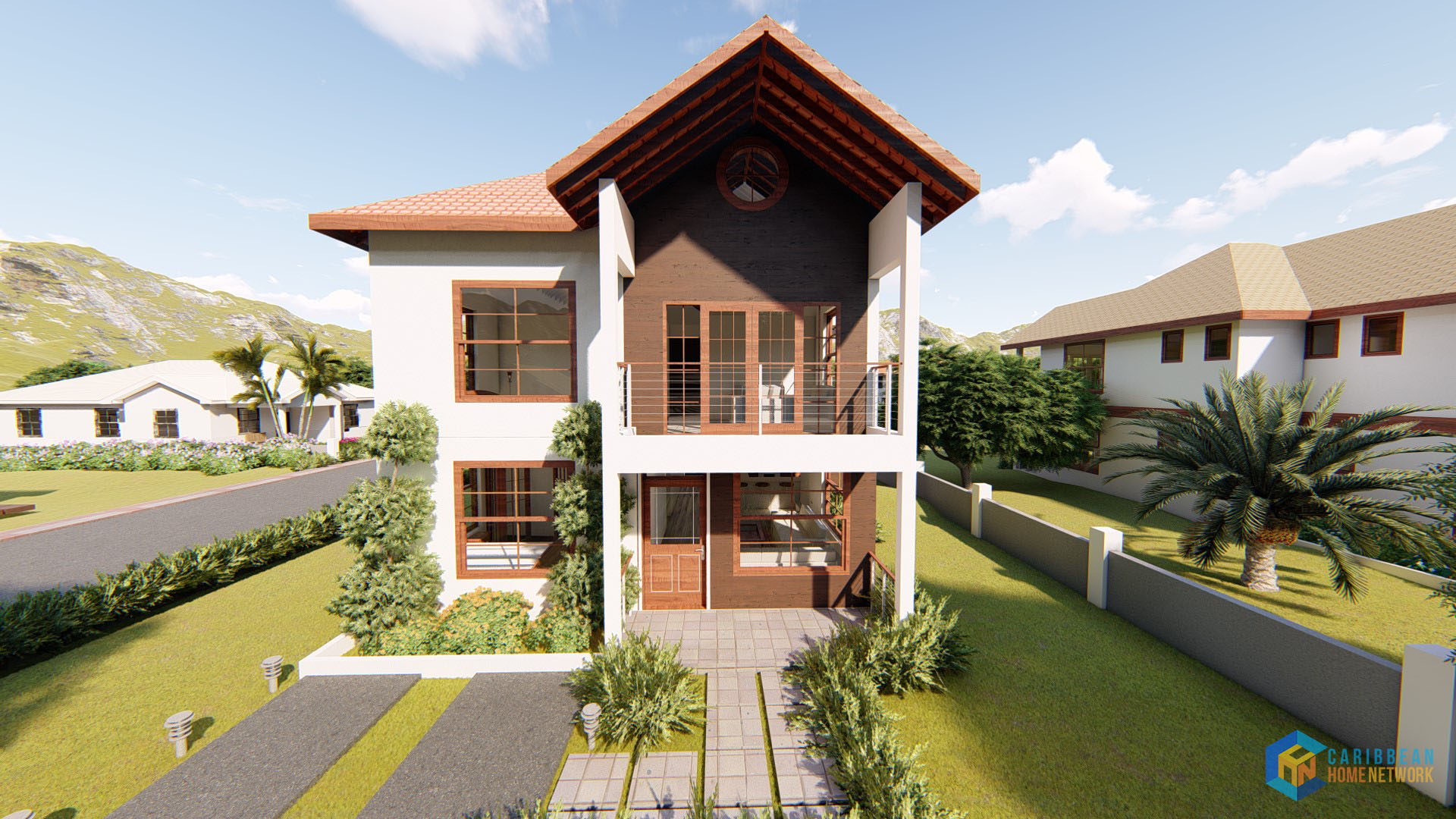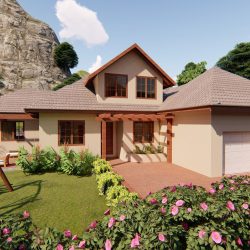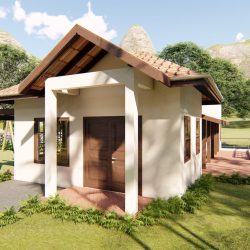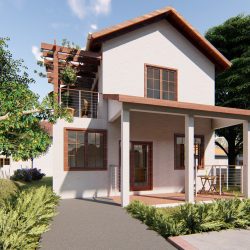Description
This traditional style two-storey unit boasts six bedrooms, with four bathrooms and large living room and kitchen, perfect for a larger family. There are three bedrooms on the ground floor with two bedrooms sharing a bathroom, and one having its own private bathroom. The first floor consists of three bedrooms, one of which is the master bedroom. This master bedroom is expansive, and includes a seating area within the room, as well as an en suite and private porch. The other two bedrooms share a bathroom, and have access to the large porch area. The area of this plan is 2696sq.ft

















