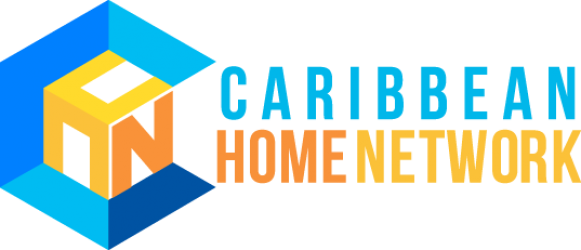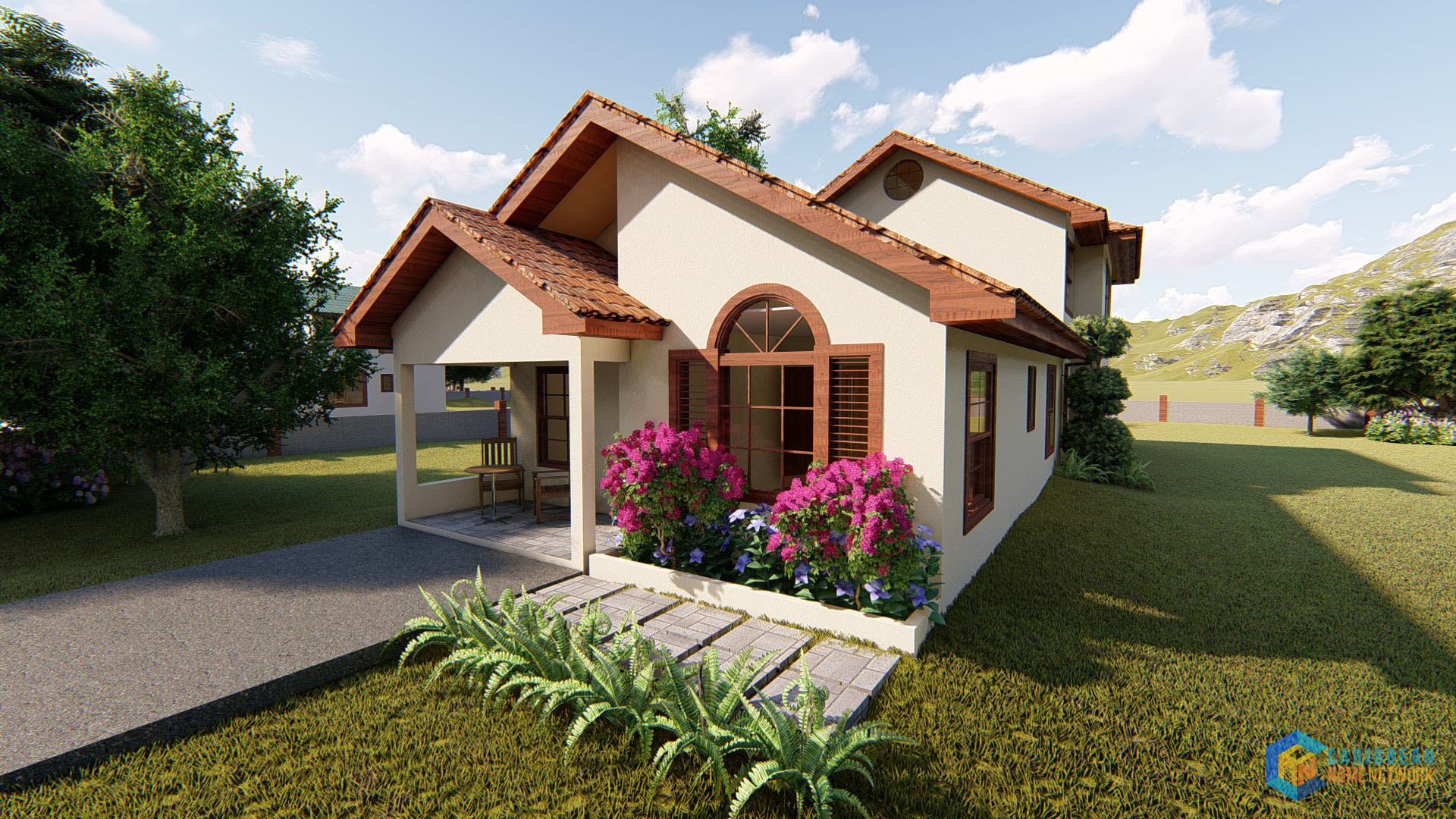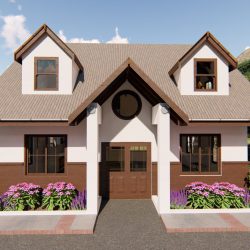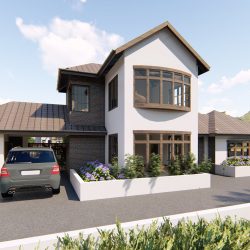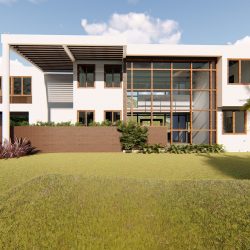Description
This is a traditional style unit two-storey home. The ground floor consists of the living room, kitchen, dining room, three bedrooms and two bathrooms. The master bedroom is located with private bathroom, walk-in closet and exclusive access to the back porch. The upper level has two bedrooms and a shared bathroom. The area of this plan is 1403sq.ft

