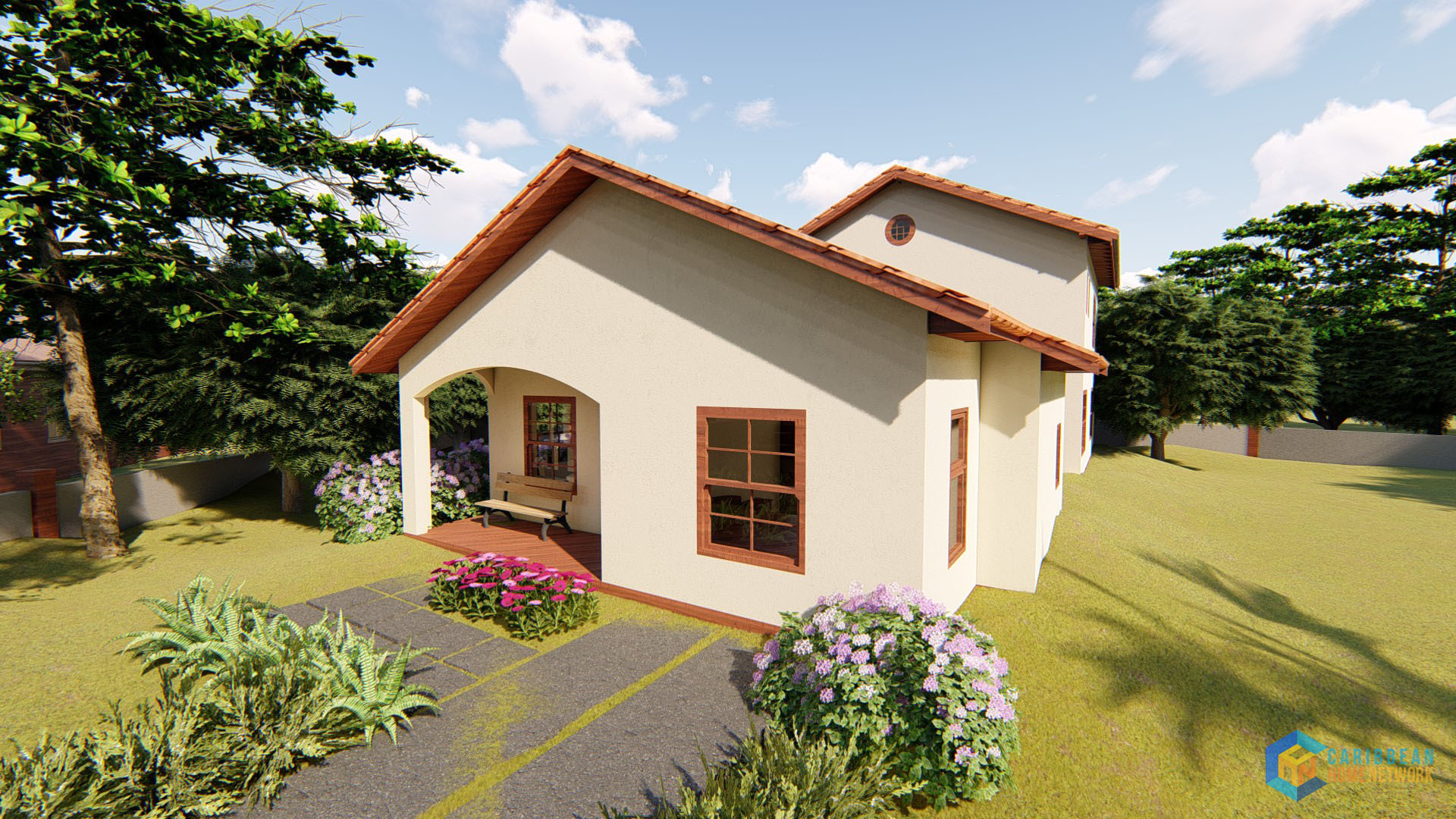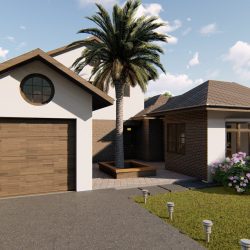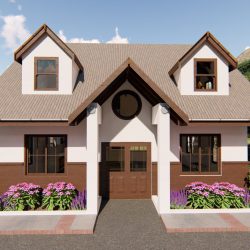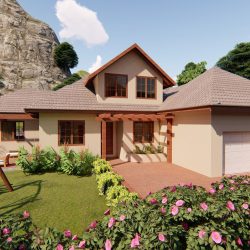Description
This traditional style unit has five bedrooms and four bathrooms. The home is designed with the ground floor consisting of the living room and kitchen area flanking the left side, while the dining room, three bedrooms, and three bathrooms are on the right. On the upper level, there are two bedrooms and a shared bathroom. The area of the plan is 2422sqft

















