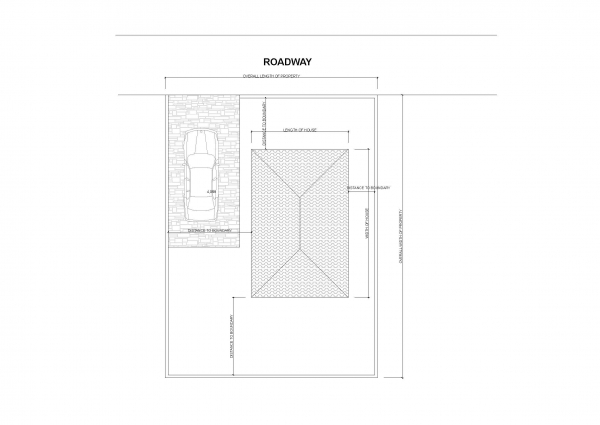Choosing your Design:
Choosing the right design from our catalogue is based on your space requirements and the property you are proposing to build on. When choosing your design, you should take each of the following into consideration:
Slope-The slope of land will affect the amount of stories the house will need. The steeper the slope the more levels or digging/blasting the site will need. You first have to assess if your site is sloping up or down from your entry roadway. Sites which are sloping up from the roadway have to be excavated for some portions of the site to fit the house or choose a design that has a split level to take advantage of a step up of levels to match the sloping terrain. The steepness of the site that is the sloping up from the entry can drastically increase the cost of your construction depending if your site is full of rock or limestone. You may need to pay for blasting of rocks and leveling (altering) areas of the lot with heavy duty equipment such as tractors, backhoes and trucks to toe away waste and rubble. The rental of this equipment can be very costly and increases your construction cost tremendously. pick a house that fits the slope as much as possible.
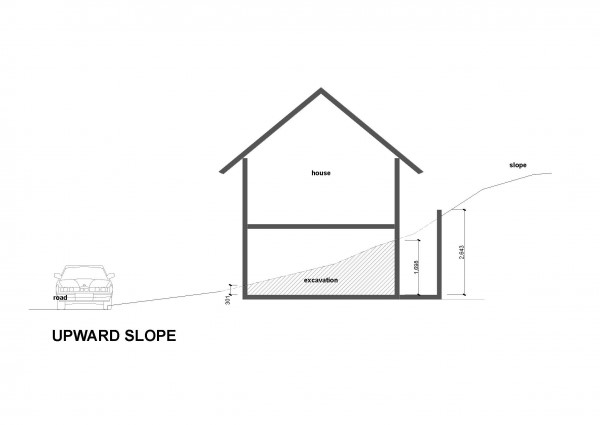
Sites which are sloping down from the roadway have to excavate portions below the entry level and a level has to be placed below the road way at the lower level or put the house on piers or stilts to enable it to rest on the ground of the property. the same expenses that apply to a site sloping in a upward direction apply depending on the site conditions for rock or limestone.
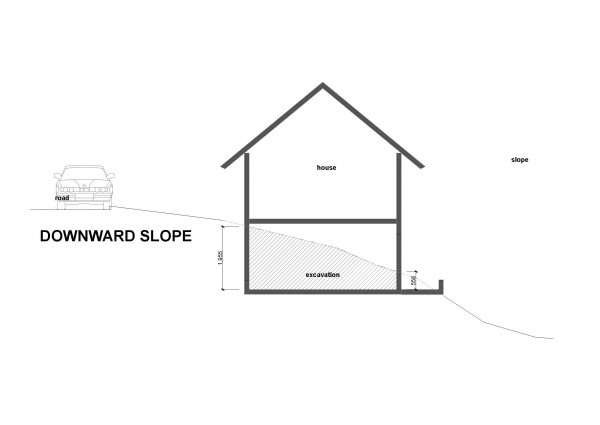
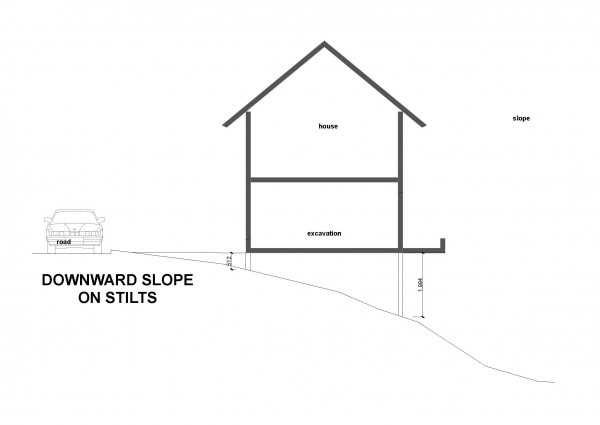
Access– Means of access to your lot can influence the design of your house. The terrain of the land will dictate the point of entry to your lot and you generally want this to have some find of direct access to your garage, carport or parking area. Your access will consequently affect where you place the entry to your house and how you traverse or circulate from one area to another internally. It will also affect the slope or steepness of your driveway and your experience in traversing, such as the ability to turn and reverse vehicles into and out of your lot.
Restrictions-What is the prevailing architectural style of the area? Is it a Spanish style, Mediterranean style .etc? In some residential areas there are strict agreements (covenants) that govern the architectural style of the buildings, height of the house, number of stories, colours to paint external walls and roofing materials to be used in the design and construction of your house.
Size and proportion– What is the proportion between the size of your house and your lot? If you build out to the boundary your house becomes imposing and the beauty of the design can be lost. Why not leave green spaces for recreation to be enjoyed by children and family? Green spaces can also be on your roof if you have limited land to play with on the ground. Building a green roof is great design option.
Geography-What are the geographical features such as wells and water courses that might affect the design of your house? If you have a well on your property it still belongs to the government and it cannot be claimed as your own although it is on your land. If you are buying a beach front property, the beach is still public property and owned by the government and you now have to think about how you control access from the beach by or from your house and from passerbys.
Land conditions -Soil and stability: No it’s not only dirt. The type of soil on your lot can significantly affect the construction cost of your project. Different types of soil have different bearing capacities. Bearing capacity is the ability of the soil to withstand the loads (weight) of the house without significant displacement/movement. If the bearing capacity of your soil is low it may affect the type of foundation system you use, i.e., a strip, raft, piers or pile foundations. Some foundation systems are more expensive than others and depending on the soil quality it may not make economic sense to build on the lot but instead to sell it. The foundations may cost more than the house itself and this may not be the most cost effective way of building. Another question to ask yourself is if your lot has a history of, or is prone to landslides? -Water drainage: Is your house near a river, beach or stream? If so, this could mean that you might be at risk of, or prone to overflows and flood damage. Asking for a site inspection from a qualified building professional can only help you in accessing the types of foundations that are needed.You might have to consider raising your house off the ground to allow fI busKqtoor water to run off and under the house towards its natural flow and direction. If your house is being placed on a lot that has a history of being a drainage course or water shed you may need to design special features to redirect the water so as to prevent the destruction of your investment and personal property.
Zoning, building codes and regulations -Zoning: Zoning requirements regulate what can be built in particular areas of a city or rural area in order to control the development of the built environment. You need to investigate the zoning requirements affecting or applicable your lot. What may have been a great view can easily disappear with the construction of a new high way, large scale housing development or commercial complex in front or beside your lot, thereby decreasing the value or features of your lot. Your zoning regulations will stipulate what may be constructed legally in your surrounding area.
Building codes: Building regulations are legal stipulations, ordinances and requirements that ensure correct methods of construction which ensures consistency in construction, and safety for the occupants of the house or dwelling. These are often times reinforced by your local planning authorities and parish councils. These regulations will specify standards for how close you can build to the boundary of the property, beach, rivers and neighbouring lots, concrete mixtures, reinforcement for floor slabs roofs and finishes. Your design cannot be approved if any of these regulations have not been adhered to.
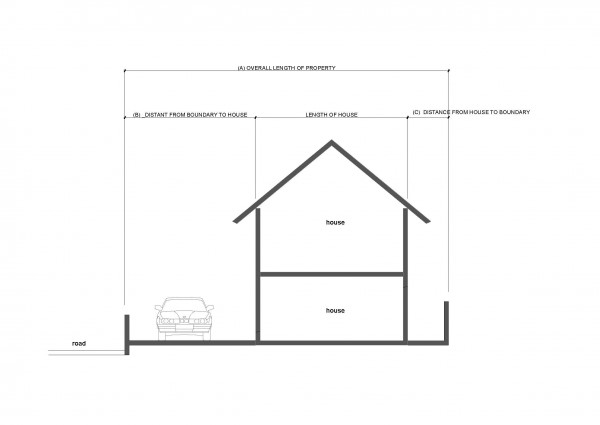
OVERALL LENGTH OF PROPERTY must be equal or less than the sum of HOUSE LENGTHS and BOUNDARY REQUIREMENTS LENGTHs on either side of HOUSE.
OVERALL =< BOUNDARY LENGTH A + BOUNDARY LENGTH B + WIDTH OF HOUSE
