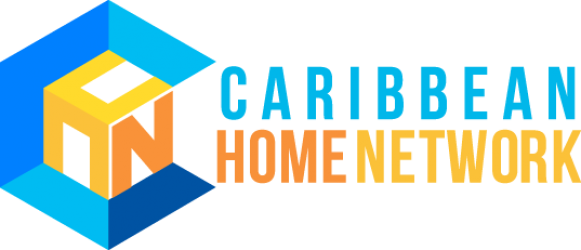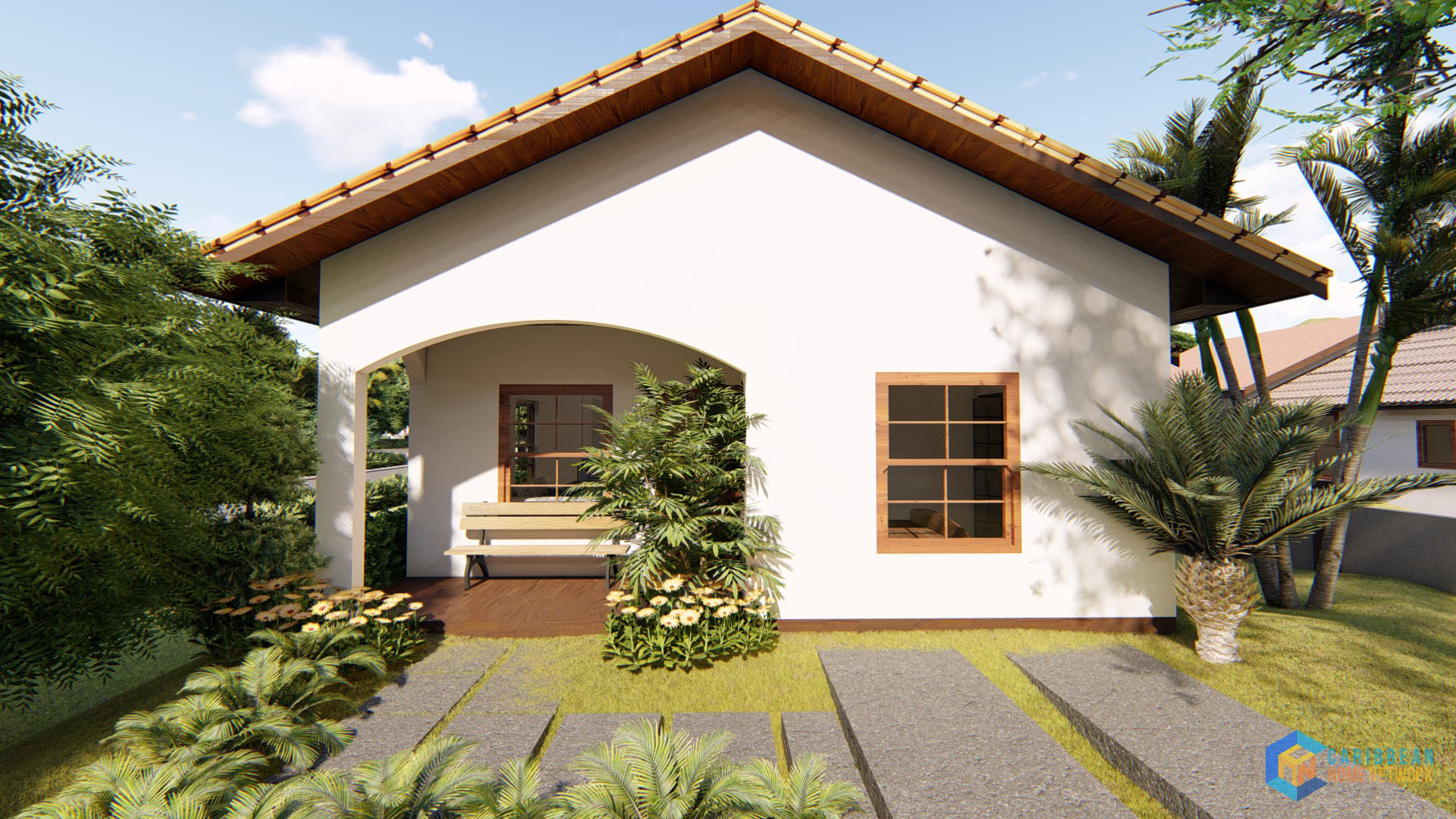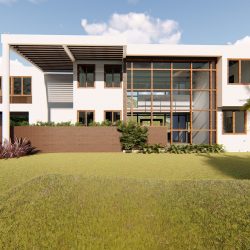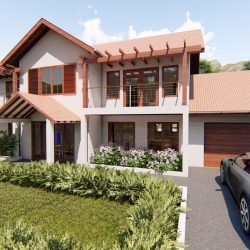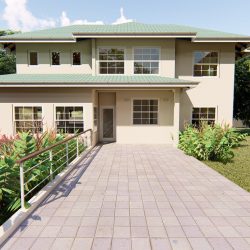Description
This is a traditional style two-storey unit with the ground floor consisting of an open floor plan concept for the living spaces and kitchen area, and two bedrooms and one bathroom. The master bedroom with its master bathroom and private balcony are located on the ground floor. On the upper level, there are two bedrooms that share a common bathroom. This unit offers an extension to the base plan providing more rooms for you and your family. The area of the plan is 2178sqft

